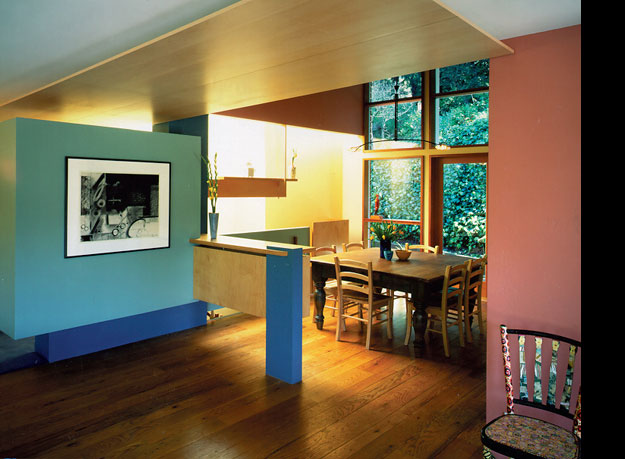
Del Casa
This boxy, simple house of the late 40's began life as a two bedroom, one bath home with a basement and mother in law unit downstairs. The goal was to link the two floors, utilize the basement as a family room, and convert the second unit into a master suite.
The challenge was to bring light into the basement area, which is tucked into the hillside against a tall retaining wall. The approach taken floods the new family room with light from a skylit tower above the graceful, open stair. The dining room, which originally had a flat ceiling and low windows, is opened up to the hillside garden by pitching the roof upward over a tall bank of new windows. Color and a system of seemingly floating walls and planes interweave to create a sophisticated layering of space and light.





